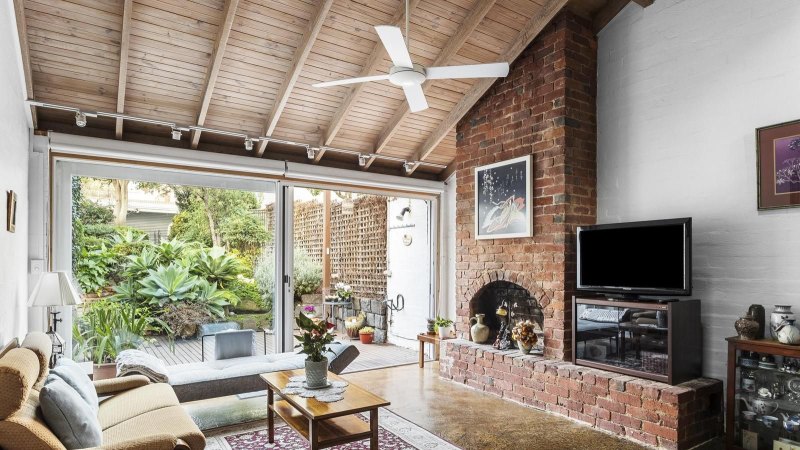Save articles for later
Add articles to your saved list and come back to them any time.
Property listings
Looking for your next home in Melbourne? We’ve got you covered.
G01/367 Cotham Road, Kew
Downsize in grandeur with this upscale home. Designed by Fender Katsalidis, the ground-floor apartment is one of 21. At the back of the block, the large home has a well-proportioned living-dining room opening to a north-facing patio. Luxury extras include plush fittings, home automation, bespoke joinery and a study/fourth bedroom. The leafy courtyards are courtesy of Paul Bangay.
1B Warriston Street, Brighton
A short walk to Bay Street shops, this new family-friendly house offers easy living. Add your own touch to the living zone’s neutral palette and smart kitchen. An upstairs sitting room could work as a fourth bedroom. A lap pool and patio cater for summer days. “It offers the ultimate low-maintenance, lock-up-and-leave lifestyle,” the agent says.
94 Illawarra Road, Hawthorn
This spanking-new house in sought-after Scotch Hill packs a lot into its floor plan. The kitchen takes centre stage in the living zone with a curved, stone-clad island bench, a wine cabinet and a butler’s pantry/second kitchen. Other highlights include a rooftop terrace – with a city vista – a main suite with bath (don’t miss the view), an office and a pool.
75 Comer Street, Brighton East
There’s ample space for families to grow here. This new house has three living spaces: a family room, a games/sitting room/fifth bedroom, and an upstairs rumpus area. The family zone features four-metre-high ceilings, a kitchen with quartz-topped island bench and a gas fireplace. Outside is a deck with a steel pergola, and a pool. It’s ideal for school-goers.
4/700 Orrong Road, Toorak
A short walk from Toorak village, this apartment in an elevated boutique development is the dream downsizer. Luxe finishes of moody timber and striking stone are a standout in the living zone. The wraparound terrace ensures the rooms are filled with light. “The block contains only five apartments,” the agent says.
9/58 Grey Street, St Kilda
Art deco fans will love this pretty ground-floor 1920s pad. The living space includes a lounge with fireplace, a dining alcove and a modern kitchen plus pantry. The study and communal garden are a bonus. “It offers two-bedroom buyers a greater sense of scale and space,” the agent says.
10 Brock Way, Kensington
This eye-catching new house by Horn Built packs a lot into its angular design. The first-floor living zone includes a dining area, a smart kitchen (with stone benchtop) and two balconies. The main bedroom suite is upstairs, and two more bedrooms are downstairs. Walk to Racecourse Road shops and Newmarket station.
48 Molesworth Street, North Melbourne
A thoughtful renovation by Krisna Cheung Architects has injected light and warmth into this Victorian home. The character-filled living zone features five-metre-high ceilings, exposed beams and a mezzanine study. Sliding doors extend the living space to a sunny deck and mature garden. It’s close to a primary school, shops and cafes.
This article was originally published by Domain.com.au. Reproduced with permission.
Most Viewed in Property
Source: Read Full Article

