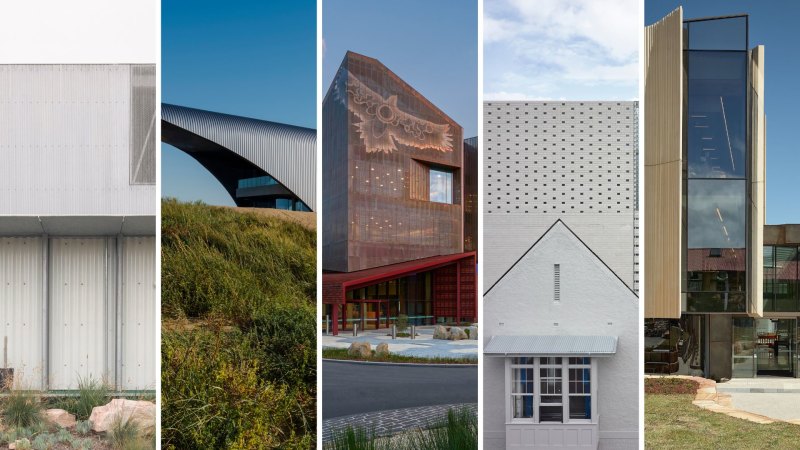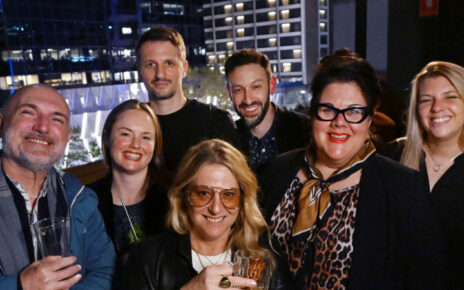Save articles for later
Add articles to your saved list and come back to them any time.
Key points
- 130 projects have been shortlisted for this year’s Victorian Architecture Awards which celebrates the best architecture in the state.
- The winners of the Victorian Architecture Awards will be announced on Friday 16 June.
A building lined with copper, another that blurs the line between the building and the site it is on and apartment blocks that tackles housing equity and sustainability have been shortlisted for this year’s Victorian Architecture Awards.
Australian Institute of Architects state manager Daniel Moore said architects were increasingly influenced by overseas trends, but the use of local materials gave this year’s contenders a distinctive Victorian feel.
Some of the contenders for the Victorian Architecture Awards.
“There are so many Australian products and more and more architects are trying to specify as locally as possible,” he said. “These projects are also integrating into the natural landscapes that are surrounding them, which I think talks a little bit to biophilic design … that’s informed by nature.”
There are 130 projects on the shortlist. When asked to identify some of the most interesting and unique, the institute name-dropped the following 10 projects, in no particular order.
Nightingale Village in Brunswick is a joint submission in the Victorian Architecture Awards from six architects. Credit: Tom Ross
1. Nightingale Village
Architects: Architecture Architecture, Austin Maynard Architects, Breathe Architecture, Clare Cousins Architects, Hayball, Kennedy Nolan, Wowowa, Openwork and Andy Fergus.
A collection of 203 homes across six buildings, Nightingale Village is a zero-gas, medium-density residential precinct in Brunswick.
Moore says Victorian apartment design is “coming into its own right now”.
“[Nightingale] has been leading the charge and making sure that these apartment buildings are sustainable,” he said. “But also even if they’re going to put a smaller apartment offering to the market, whether it’s a studio apartment or one-bedroom apartment, that all of the functions and amenity in that apartment are beautifully detailed.”
2. Warrnambool Library and Learning Centre
Architects: Kosloff Architecture
The Warrnambool Library and Learning Centre, which opened in 2022, replaced the existing local library with a much larger, brighter, and accessible space.
Warrnambool Library and Learning Centre is shortlisted in the Victorian Architecture Awards. Credit: Derek Swalwell
“Where you’ve got some very established, older parts of that site that has very strong architectural language, and then being tasked with putting in this new area of that whole library. It’s a really interesting brief because you want to be respectful of what’s what’s already there,” Moore says.
3. Bendigo Law Courts
Architect: Wardle
The Bendigo Law Courts are the first in Victoria to integrate a full suite of specialist courts, including family violence and Koori courts, and with dedicated circulation reserved for vulnerable people and separate remote witness and safe waiting facilities.
Moore says the project uses materials that reference what already exists in the surrounding street, such as red brick and copper.
Bendigo Law Courts references the streetscape in its design. Credit: Tim Griffith
”There’s been a lot of consideration there to try to make sure that even though it’s a contemporary building, it is not necessarily following some sort of traditional classical form,” he says. “They’re using materiality to make sure that it still speaks towards what’s surrounding it … even though you’re talking about a law court, it actually tries to break down some of the harshness of what is actually taking place in these spaces.”
4. Queenscliff Ferry Terminal
Architect: F2 Architecture
A building that improves the passenger capacity and efficiency of the ferry operation and quality of the passenger experience and increases the range of facilities on offer.
The Queenscliff Ferry Terminal is shortlisted in the Victorian Architecture Awards.Credit: Tim Griffith
“That one sort of blows my mind,” Moore says. “When I think of a ferry terminal in Australia, I think of Circular Quay in Sydney. This is definitely speaking to contemporary imagining of what a ferry terminal might be today.”
Moore says the building has the potential to be so much more than a simple location for catching the ferry.
“I think people would actually be very interested to almost see this on the horizon in a cinematic way and thinking: ‘What is that thing? What purpose would it serve?’,” he says.
“And we actually get people to go and visit that building, even if they’re not aware of the ferry function.”
5. Darebin Intercultural Centre
Architect: Sibling Architecture
A new community facility established to foster meaningful and constructive interracial, intercultural and interfaith relations between people who live, work and play in Darebin.
Darebin Intercultural Centre draws attention to new elements through its use of colour. Credit: Peter Bennetts
“Sibling do some beautiful work that is looking at contrast where they will use colours that don’t necessarily exist currently in the site or context because they want to draw attention to new elements,” Moore says.
“This work, I think, it’s quite stunning in that regard, and the edges of this project are very, very interesting because while they’ve got some beautiful, soft things like fabrics, bold colour, the way that that touches something that’s more established, is actually not as harsh as it might appear.”
6. AB House
Architect: MI-JI
A comfortable, flexible and sustainable holiday house in Barwon Heads designed for ever-changing occupation over the course of a year.
AB House is a holiday house which plays with materiality. Credit: Ben Hosking
“This is a really amazing exploration of simple, industrial materials for residential design,” Moore says. “This is a really great contemporary Australian house. Materiality is probably going to be something that architects are playing around with a lot in the next few years because of inflation the materials we are using, costs and accessibility is being thrown into the air.”
7. Budj Bim Cultural Landscape
Architect: Cooper Scaife Architects
The Budj Bim Cultural Landscape, which is on Gunditjmara Country about 270 kilometres south-west of Melbourne, has recently been recognised by UNESCO as a World Heritage Site and this tourism infrastructure is helping to make the cultural landscape legible to non-Indigenous eyes.
The Budj Bim Cultural Landscape helps visitors appreciate the landscape in new ways. Credit: Tess Kelly
“It’s a highly curated landscape,” Moore says. “They are going to help tourists visiting and even locals visiting appreciate the landscape in new ways.”
8. Victorian Family Violence Memorial
Architect: Muir and Openwork
A project led by the City of Melbourne for the state government in East Melbourne, it was designed in close partnership with victims and survivors and traditional owners.
The Victorian Family Violence Memorial in Melbourne. Credit: Peter Bennetts
“The work that [Muir and Openwork] do is very elegant because it is highly considered, especially sensitive projects or sensitive briefs and this is a particularly sensitive project,” Moore says. “Just the subtlety of this project is excellent.”
Moore says the memorial is designed to provide a place of respite and encourage an understanding of the weight of the issues involved.
9. Wurun Senior Campus
Architect: GHDWoodhead and Grimshaw
A vertical school campus in Fitzroy North built over six levels that celebrates First Peoples’ stories and history.
“What can we do to make sure that the spaces where students are going to be learning in the future, can still get all the benefits of a smaller site … still feel like a community and still feel like they can get their own spaces,” Moore says. “They don’t feel like they’re in a space where they’re on top of each other.”
Wurun Senior Campus encourages students to have conversations between classes. Credit: Trevoir Mein
Moore says the campus encourages different conversations between students when they are moving from class to class.
“It’s not just smaller, confined spaces or corridors that you have to walk through to get to your next class and being able to see your friends as you’re moving through school each day,” he says. “And also bringing in lots of natural light.”
10. Melbourne Holocaust Museum
Architect: Kerstin Thompson Architects
The design of the Melbourne Holocaust Museum in Elsternwick accommodates important storytelling and knowledge sharing.
The Melbourne Holocaust Museum introduces natural light. Credit: Derek Swalwell
“It is obviously an extremely sensitive brief to work with,” Moore says. “What is it going to do to address our memory of that horrible time in history? Architecturally, what can be done to frame what is going to be discussed and addressed in these spaces?”
Moore says the design seeks to introduce natural light and considers the staging of going into a space that is dark and then coming into light and how that occurs.
The winners of the Victorian Architecture Awards will be announced on June 16.
Get to the heart of what’s happening with climate change and the environment. Our fortnightly Environment newsletter brings you the news, the issues and the solutions. Sign up here.
Most Viewed in National
From our partners
Source: Read Full Article













